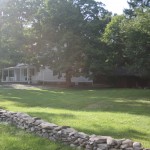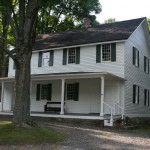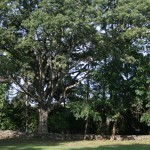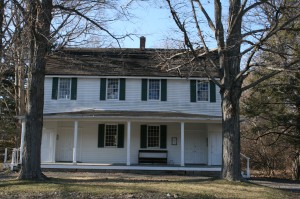
As noted above, George Fox and the early Friends believed that the true church was the human soul, where each person had the capability directly to encounter God through silent communal worship. As a result, they rejected much of the expressions of traditional churches — including traditional church architecture. True to the unique faith of its original builders, the Cornwall Meeting House is firm in its craftsmanship and simple in its design. Its rough-hewn post-and-beam construction may be best viewed today by going upstairs and viewing the exposed timbers.
The classic Quaker Meeting House is a dramatic contrast to the typical American church architecture (largely imported from England) of the late Eighteenth Century. The common “Wrenian” type of religious architecture , familiar to most Americans, usually consisted of a long naved structure with a single, prominent tower and spire or cupola at the front, and often featuring a columnar porch. This form had been spurned from the earliest days of the Society of Friends when George Fox derisively called such buildings “steeple-houses.” As a Quaker biographer of Fox wrote: “He could not bear the sight of church-spires. They seemed to him unnecessary, useless and made for show.”
By contrast, then, Quakers gravitated toward an almost residential building that lacked all “churchly” trappings and ornamentation. Usually Friends’ Meeting Houses looked like the homes prevalent in the areas in which they settled. The Cornwall Meeting House, for example, reflects the rural building tradition of the Hudson Valley English and New England community in its form, its use of wooden materials, and its method of construction.
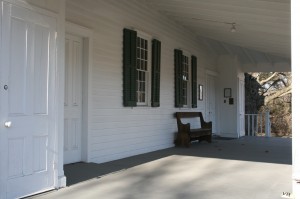
There are two identical entrances to the Cornwall Meeting House. Each has a four-panel double door with distinctive molding. These doors illustrate early Quakers’ recognition (and practice) of political sexual equality. Friends have always respected the equal calling, and leadership, of women and men. Each sex therefore had an equal — separate, but equal — voice in the governance of the Meeting. Thus women and men each held their own Meeting for Business. To facilitate these meetings, the Worship Room was separated into two equally-sized rooms by use of a set of remarkable sliding wooden panels. The top three horizontal panels were designed to be raised or lowered with the aid of weights hidden in the walls. For worship, the panels were brought down until the wall you see today was only bench-high. For business, the partitions were raised. The two meetings, held simultaneously, communicated with each other by passing notes through the simple door that connects the two rooms. Each item approved by the women would also require the consensus of the men (and vice versa, of course).
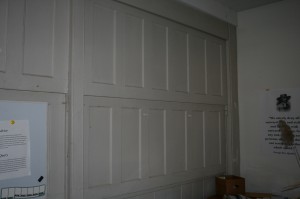
Cornwall Monthly Meeting continues to use this moveable wall when a single large room is needed. Today, however, we usually keep the panels in their raised position, and gather in the left-hand room both for worship and for business, in which men and women are full and equal participants.
The interior of the Meeting House is typical of Friends’ Meeting Houses. Besides the internal symmetry, which allows no one individual group to be more prominent than another, all of the essential architectural elements of the interior of the Cornwall Meeting House reflect the nature of Quaker worship: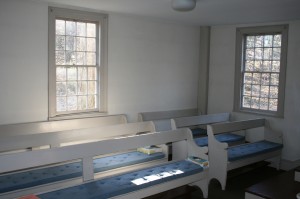
- There is no pulpit or altar, because Quakers recognize no minister. Visitors will note, however, a group of raised benches. These were traditionally reserved for elders of the Meeting, as a sign of respect for “weighty Friends.”
- There is no adornment, such as stained glass, paintings or statuary. Quakers do not regard their place of worship as consecrated or sacred. Rather, all of Creation is equally sacred, and we welcome the natural light that enters from the clear windows.
- There is no organ or choir loft. Music was regarded by early Friends as secular and, to some degree, ecclesiastical. Modern Friends may gather for songs, and at times a Friend may offer song (or ask others to join in song) spontaneously during or at the end of Meeting for Worship. However, as a matter of practice Friends continue to worship in silence, and not in song.
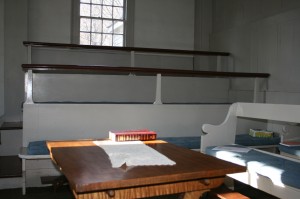
The original design of the Meeting Room featured a gallery above the main floor that occupied the front and two sides of the upper floor. However, after the 1978 fire a ceiling was constructed over the Meeting Room. With the exception of this ceiling, the carpeting, the cushions on the benches and the paint on the walls, the Meeting Room itself is unchanged from the day it was built in 1790.
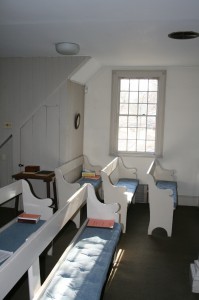
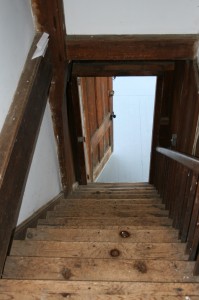
The doors on the extreme corners of the porch lead upstairs. The rare, slender stair rails, supported by square balusters, are distinctive from the late 1700s. The rail ends in a pronounced upturn. Along the walls may be seen New England-style tapered posts supporting the ceiling. These are called “gunstock” posts, due to their shape. The rough-hewn beams, over 200 years old, are visible from this room, as well as the original wood surrounding the windows. This room is now used for our “First Day School,” which is a series of programmed instruction for children of the Meeting during Meeting for Worship.
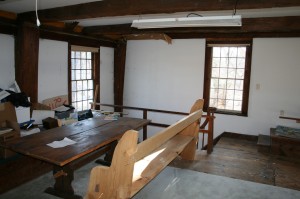
In January 1989, the property — including the Meeting House, the Sheds and the Cemetery — was listed on the State and National Registers of Historic Places.
